project portfolio
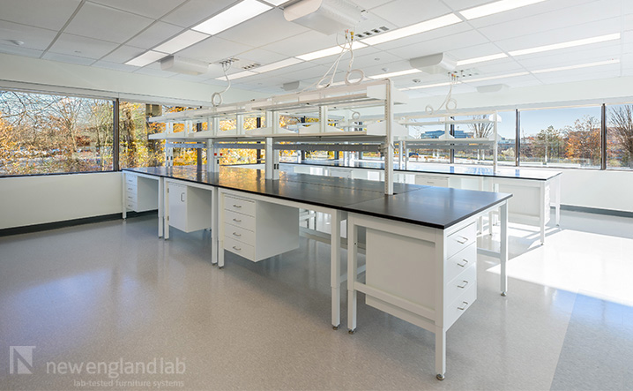
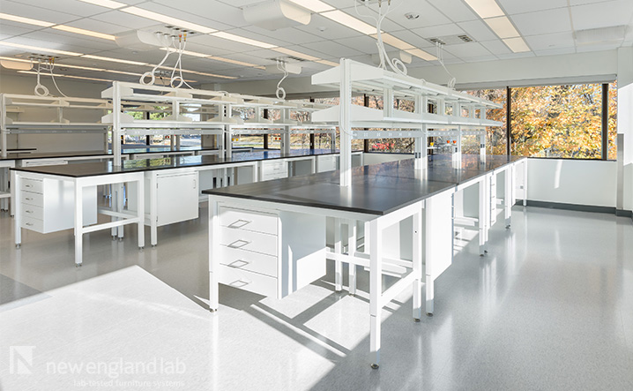
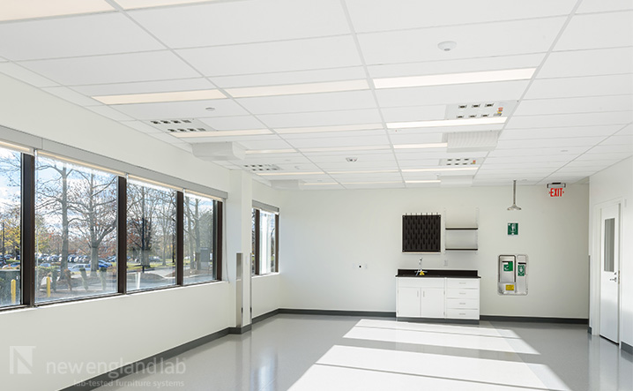
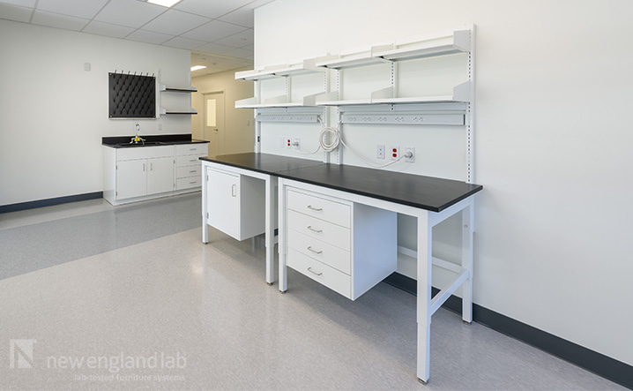
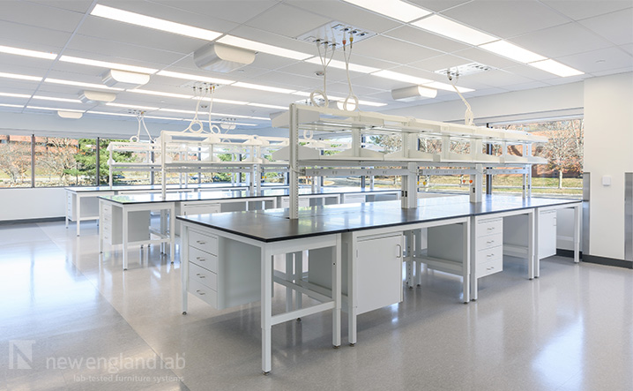
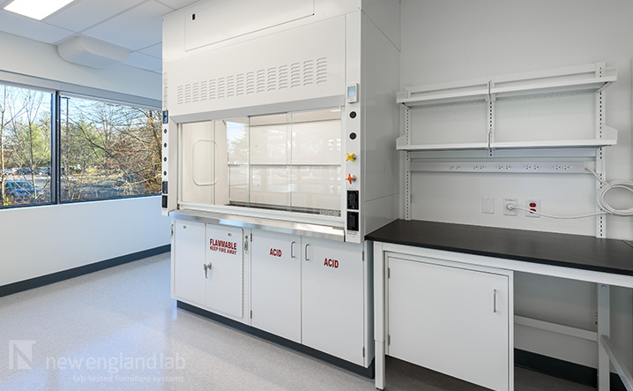
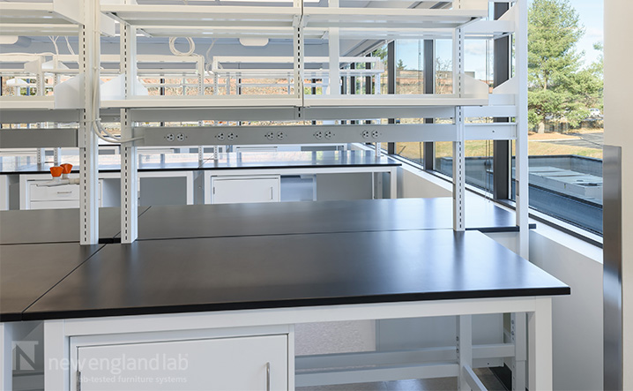
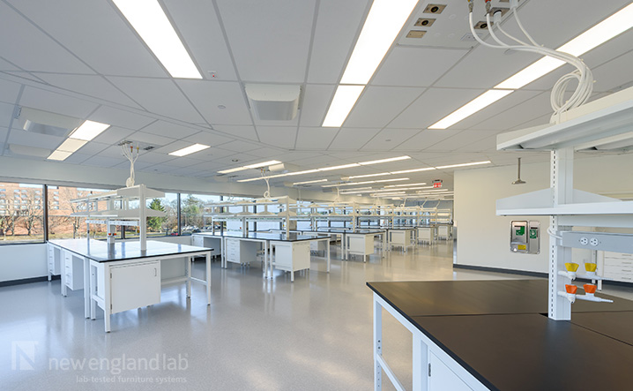
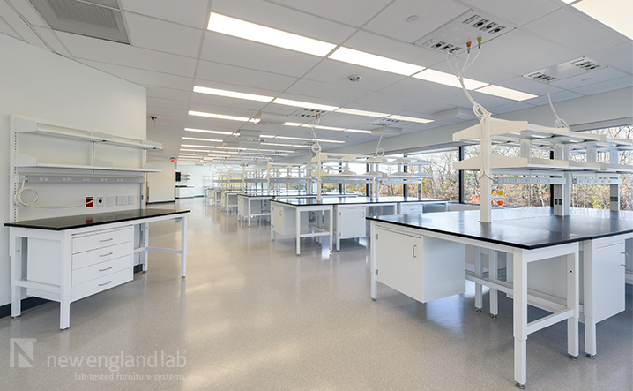
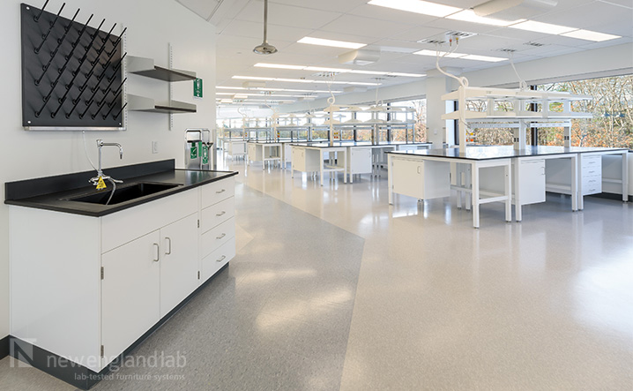
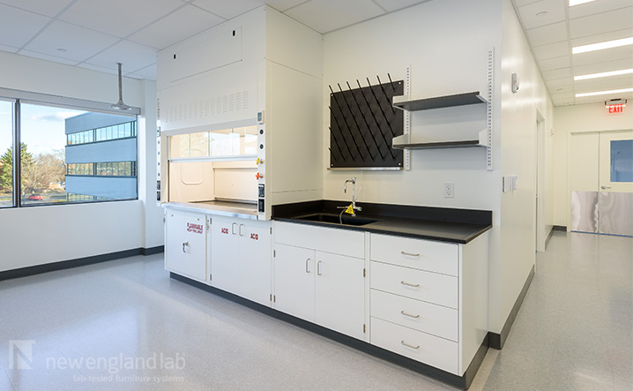
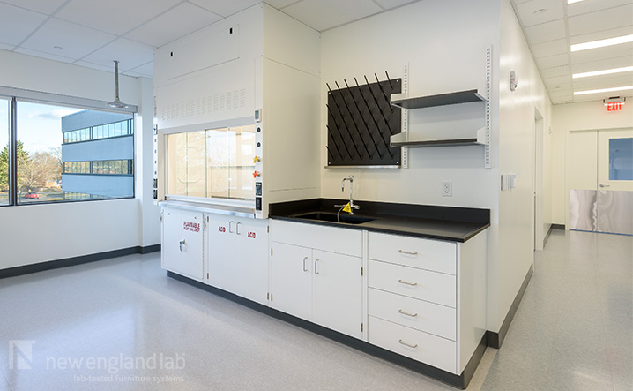
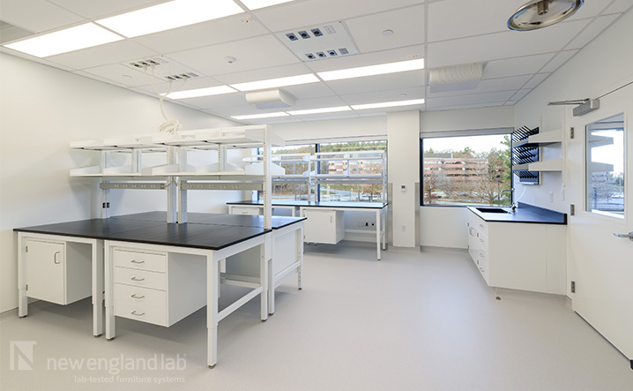
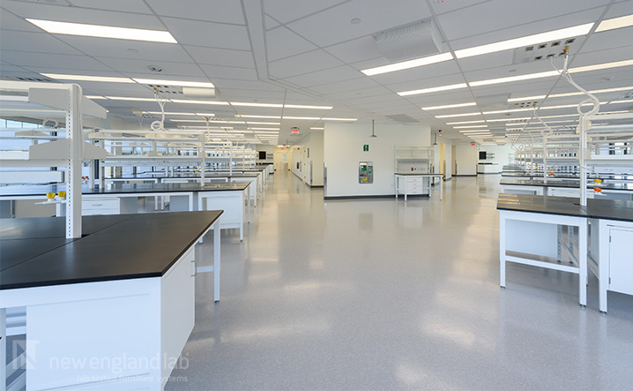
create a portfolio to save your resources
- case study
- featured products
Have questions about this project?
Ask our teamJOB NAME: 5 Burlington Woods- Spec Labs
ARCHITECT: Vivo Architecture
CONTRACTOR: PIDC Construction
A 106,000-square-foot facility at 5 Burlington Woods in Burlington, MA, has been transformed into a highly versatile laboratory space, ready for tenant move-in. These labs are furnished with flexible Cambridge Benches, designed to meet the specific needs of incoming researchers. The painted steel benches feature height-adjustable 1” black epoxy countertops and two-tiered upper steel shelving. Suspended painted steel storage cabinets, which can be removed or relocated, are also included. Many of the benches are equipped with pre-plumbed fixtures that can be easily relocated to meet users’ requirements on move-in day. Electrical raceways can be removed or height-adjusted on the benches for optimal user experience. The labs include fixed benches with painted steel sink base cabinets, epoxy sinks and pegboards, and phenolic wall shelving. Bench-mounted Pro Series fume hoods with acid and flammable specialty storage cabinets below ensure a safe breathing environment. Designed with flexibility in mind, the spacious labs can accommodate a diverse range of users and adapt seamlessly to the evolving needs of research and development.

Cambridge modular bench system
Component-based fully functional freestanding lab bench. Configure only what you need!






